|
|
|
|
|
|
|
|
|
| |
December 2011 |
|
Kepler Performing and Visual Arts Education Center
Construction on this Arts Center at Hagerstown Community College is due for completion in January 2012. The Kepler project represents 14,123 s.f of renovation and 29,242 s.f. of new construction, and creates a new center dedicated to the teaching of arts curriculum at the College. It also brings student performing and visual arts directly to the greater Hagerstown community by way of its 486-seat state-of-the-art theater that is now housed under the same roof as previously scattered drama, dance, visual arts and music programs.
Exterior
Interior
|
|
|
|
| |
|
|
|
|
|
|
| |
|
|
Cho Benn Holback's recently completed work at Mondawmin Mall was featured on the cover of the Baltimore Development Corporation's Annual Report 2010. The $75 million project at the 50-year old mall included 225,000 s.f. of additions for more retail space plus complete interior renovations of the existing 500,000 s.f. mall, including new flooring, railings, lighting and updated mechanical and sprinkler systems. The project also included major new entries, graphics, signage and landscaping.
|
|
|
|
| |
|
|
|
|
|
|
| |
|
|
Smithsonian Institution
Cho Benn Holback continues with on-going projects for the Smithsonian. We are currently working with The National Zoo to convert the former prairie exhibit, which used to be the home where the buffalo (bison) roamed, into a home for takin. The takin is one of the larger and stockier goat antelopes and originates in the mountains of Asia. The legend of the 'golden fleece', searched for by Jason and the Argonauts, may have been inspired by the lustrous coat of the golden takin. |
|
|
|
| |
|
|
|
|
|
|
| |
|
|
Principal, Diane Cho has been invited to serve on the Program Advisory Committee for the Our Town Project. Funded by the NEA, the project distributes funds to qualified artists and organizations who submit competitive proposals for projects that enhance and promote Baltimore’s Station North Arts & Entertainment District.
http://www.stationnorth.org |
|
|
|
| |
|
|
|
|
|
|
| |
|
|
Senior Associate Anath Ranon was recently awarded a Distinguished Service Award from AIA Baltimore. The award was given during AIA Baltimore's Annual Meeting. |
|
|
|
| |
|
|
|
|
|
|
| |
|
|
St. Ignatius Loyola Academy
This fall, Cho Benn Holback began working with the Academy, a tuition-free independent Jesuit school for underserved boys in grades six through eight. We are helping the school plan their move from their current location in the Mt. Vernon neighborhood of Baltimore to a vacant historic parish school building in Federal Hill. The 26,000 s.f. building will be renovated to create an engaging learning environment for middle school boys preparing to attend college-preparatory high schools. Work includes full code upgrades, classrooms, Science Lab, Art Room, Library, administrative space classrooms, including labs, and expanded space for Art, Library and administration.
http://archive.constantcontact.com/fs077/1102573040482/archive/
1108370582569.html |
|
|
|
| |
|
|
|
|
|
|
| |
|
|
Community Outreach for the Holidays
Staff from Cho Benn Holback participated in Herman Miller’s annual holiday carnival “We Care” at a local Boys & Girls Club. At this event, nine design firms set up tables of holiday crafts, games and a station where kids could have their picture taken with Santa. There were around 150 kids (ages 5-12) participating.
|
|
|
|
| |
|
|
|
|
|
|
| |
|
|
Helping Those in Need
Cho Benn Holback places great importance on giving back to the community in which we operate. For the second year in a row, we are collecting donation items for the House Of Ruth Maryland, one of the nation's leading domestic violence centers that helps thousands of battered women and their children find the safety and security that so many of us take for granted. The donated items collected will make a real difference in the lives of battered women and their children. Cho Benn Holback is committed to providing support to those in need even in the most difficult economic times. Here is a link to a "Wish List" for items needed at the House Of Ruth Maryland.
http://www.hruth.org/wish-list.asp |
|
|
|
| |
|
|
|
|
|
|
| |
November 2011 |
|
Everyman Theatre Original Facade Uncovered
Last month, contractors working on the front façade of the Everyman Theatre uncovered five intact cast iron spandrel panels, previously thought to be lost. The panels will be cleaned and painted as part of the façade restoration. The Everyman’s grand opening is scheduled for December, 2012. |
|
|
|
| |
|
|
|
|
|
|
| |
|
|
American Brewery wins National Trust Honor Award
Adding once again to a long list of honors, Cho Benn Holback’s work on the historic American Brewery project has won a prestigious 2011 National Preservation Honor Award from the National Trust. The project was further honored by receiving the National Trust Board of Advisors National Preservation Award, for its demonstration that preservation leads to economic development and creates jobs; the American Brewery project was the unanimous selection of the Board.
http://www.preservationnation.org/magazine/2011/november-december/2011-honor-roll.html |
|
|
|
| |
|
|
|
|
|
|
| |
|
|
Smithsonian Institution
Cho Benn Holback continues with on-going projects for the Smithsonian. A feasibility study for the Freer + Sackler Galleries Education Center has been completed. This renovation provides the opportunity of developing a new, innovative workplace model for museum staff encouraging collaboration and transparency. |
|
|
|
| |
|
|
|
|
|
|
| |
|
|
Dayspring Inc.
Cho Benn Holback is working with Dr. Linda Gorham on the Dayspring Center, a new facility providing after-school programs in science, technology and the arts for students in grades 4 – 12. Rooted in Baltimore’s’ Park Heights/Pimlico community, these programs will provide a nurturing yet rigorous supplemental education for disadvantaged children and their families. |
|
|
|
| |
|
|
|
|
|
|
| |
|
|
Maryland Institute College of Art
The first phase of renovations to MICA’s Graduate Studio Center on North Avenue is complete. The phase 1 work focused on perimeter windows, large storefronts, glassy entry and site work along the North Avenue frontage, which gives MICA a major street presence that will ultimately connect to a phase 2 new main lobby/gallery area, café and lecture hall. Scheduled for summer of 2012, phase 2 will transform the entire 120,000 s.f. building into a dynamic hub of graduate study programs.
MICA's $20 Million Renovation of Studio Center Will Act as a Redevelopment Catalyst for Station North
|
|
|
|
| |
|
|
|
|
|
|
| |
|
|
Aberdeen TOD
Cho Benn Holback is part of a team working on a TOD (Transit Oriented Development) Master Plan for the city of Aberdeen. The TOD Master Plan concepts were developed and refined during a series of public workshops and presentations that were held over the summer and fall. The Master Plan identifies a vision for downtown Aberdeen that brings economic development opportunities and activity to the area, adds much-needed green space, reconnects disjointed neighborhoods and creates denser, more compact, walkable urban environments that support and enhance the train station activity as well as the downtown character.
Before
Proposed
http://www.baltimoresun.com/explore/harford/news/community/ph-re-record-column-1028-20111026,0,3650235.story
http://mdot.maryland.gov/Planning/TOD/Aberdeen_TOD.html |
|
|
|
| |
|
|
|
|
|
|
| |
October 2011 |
|
Montgomery College Science Center Wins AIA Maryland Design Award
AIA Maryland has recognized Cho Benn Holback's work on the design of the new Science Center at Montgomery College Rockville Campus with a Merit Award. The jury commented that "the project is commendable in the way in which it takes a very difficult program and develops an architectural language that is particular, but clear part of the campus." "This project is a complicated program on a campus where achieving this level of quality project is not necessarily an easy thing to do." This project was designed in association with Stantec Architecture. |
|
|
|
| |
|
|
|
|
|
|
| |
|
|
Baltimore Architecture Month
“Revisioning Your School”
Please join us for this tour and discussion to examine how buildings can be reinvented to reinforce school programs and needs. Three very different programs and facilities will be explored. You will visit the Baltimore School for the Arts to view the renovations/additions and compare them with previous conditions. Principal, David Benn, AIA, LEED AP of Cho Benn Holback + Associates, will also review transformations at the Park School and Forbush School.
Time: 6 p.m.
Location: Baltimore School for the Arts, 712 Cathedral St., 21201, Mt. Vernon
Cost: FREE
1 AIA/CES (HSW) credit
Visit www.aiabalt.com for details on the many events of Baltimore Architecture Month in September/October. |
|
|
|
| |
|
|
|
|
|
|
| |
Past News |
|
There's No Business Like Show Business…Everyman Theatre Celebrates Groundbreaking
The Everyman Theatre celebrated the groundbreaking of its new venue on Tuesday, June 7th with a "staged" block party. The nearly $18 million renovation, designed by Cho Benn Holback + Associates, will transport the theater from its former home on North Charles Street to 315 West Fayette Street on Baltimore's growing West Side. "Everyman's move … is a momentous occasion for the arts community and will build on the progress that has already taken place on the west side," Mayor Stephanie Rawlings-Blake said at the ceremony. Opening of the new theater is planned for the start of Everyman's 2012-2013 season. |
|
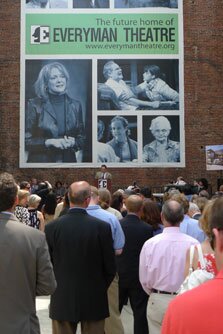 |
|
| |
|
|
|
|
|
|
| |
|
|
Restoration Gardens was recently presented with the Best Small Affordable Housing Project Award from the Housing Association of Nonprofit Developers (HAND)
Restoration Gardens is a 43 unit property in the Park Heights neighborhood of Baltimore that provides permanent housing to at risk homeless youths between 18-24 years old. This project is the only one of its kind in Maryland and only one of a handful of such projects for homeless young people in the country. Restoration Gardens was developed and is owned by a partnership of Homes for America and AIRS/Empire Homes of Maryland. HAND presents the awards each year to recognize best practices in affordable housing projects, programs and organizations in the greater Washington, DC area.
Watch WBAL-TV 11 News coverage of Restoration Gardens. |
|
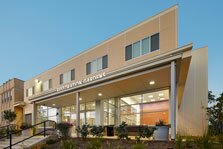 |
|
| |
|
|
|
|
|
|
| |
|
|
Anath Ranon, Senior Associate, scheduled to speak at the Traditional Building Conference Series in Philadelphia. Anath will be presenting a case study on Baltimore's American Brewery rehabilitation, entitled "Window Replication in Historic Buildings".
Fellow Speakers:
William B. Mincey, AIA, John B. Murray Architect, New York, NY and Joseph Riley, Marvin Windows and Doors, Philadelphia, PA
For more information about the conference series, or this session, which takes place at 9:00 am on Friday, April 15th, please visit: http://www.traditionalbuildingshow.com/philadelphia2011/schedule.shtml |
|
|
|
| |
|
|
|
|
|
|
| |
|
|
Once again, Cho Benn Holback's redesign of the American Brewery has received accolades for the tremendous impact its transformation has made on the surrounding community.
"Humanim has received more notoriety in the last three years than we did in our first 30, and it's all because of this project," says Henry Posko, the chief executive of Humanim.
Check out this link for the full article. |
|
|
|
| |
|
|
|
|
|
|
| |
|
|
Cho Benn Holback was recently featured in The Capital Newspaper for its design of the new Light House Shelter, a homeless prevention center located in Annapolis.
Check out this link for the full article. |
|
|
|
| |
|
|
|
|
|
|
| |
|
|
Cho Benn Holback is featured in this month's issue of Baltimore Magazine for its transformative adaptive reuse work throughout Baltimore over the past 32 years. |
|
|
|
| |
|
|
|
|
|
|
| |
|
|
Principal David Benn and Senior Associate Brian Oster are speaking at the annual SCUP (Society for College and University Planning) 2011 Mid-Atlantic Regional Conference to be held at the College of William & Mary in Colonial Williamsburg. Their session, "Attracting Students to Science (STEM) Education at Community Colleges" will discuss ways in which the planning and design of STEM facilities can engage the student population and encourage degree completion.
Community colleges have been working to increase student success in science, technology, engineering, and math (STEM) disciplines through programs like Project Kaleidoscope. Changing pedagogy, with its hands-on, interactive teaching styles is changing class sizes, layouts, furnishings, and the desire for visibility inside and outside the classroom. What are the impacts of addressing lab needs that can vary from highly disciplinary specific to interdisciplinary in flexible labs and related programs? Can the design of a STEM building aid in creating interest in these programs by also providing comfortable space for commuters and others? This session discusses these questions in the context of a project for a sustainable STEM teaching facility, one where the costs and benefits of achieving a LEED certification were weighed against 'best practices' as an approach. All these factors will be described, along with the challenges of getting funding support from the county, state, and others.
FELLOW PRESENTERS:
Sandra Filippi, Campus Planner, Montgomery College
Katherine Michaelian, Dean, Business, Science, Math and Technology Division, Montgomery College
For more information about the conference, or this session, which takes place at 11:00 am on March 8th, visit the conference website. |
|
|
|
| |
|
|
|
|
|
|
| |
|
|
Principal David Benn was invited to serve on a five-person panel tasked with studying the struggling Waterside Festival Marketplace in Norfolk Virginia. The intense two day charette culminated in a report that made recommendations for the troubled downtown spot and was released to the Norfolk City Council for review. Below are links to local news reports.
http://www.wvec.com/news/local/Report-Keep-Waterside-but-give-it-a-facelift-113235779.html
http://www.wavy.com/dpp/news/local_news/future-of-waterside-proposal
http://hamptonroads.com/2011/01/panel-unanimous-dont-tear-down-waterside |
|
|
|
| |
|
|
|
|
|
|
| |
12.06.2010 |
|
AIA Baltimore has recognized two of Cho Benn Holback’s design projects as part of their 2010 Design Awards program. The Barbara Ingram School for the Arts in Hagerstown, Maryland received a Design Award and Aberdeen Hall at Harford Community College received an Honorable Mention Award. |
|
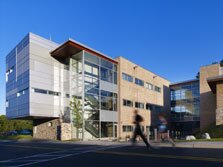 |
|
| |
|
|
|
|
|
|
| |
12.06.2010 |
|
Adding to a long list of honors, Cho Benn Holback was the winner of NH&RA’s prestigious “Timmy Award” for its adaptive reuse of the historic American Brewery project. The "Timmy" awards honor outstanding rehabilitation and preservation projects based on overall design and quality, interpretation and respect of historic elements, impacts on the community and financial and market success. |
|
|
|
| |
|
|
|
|
|
|
| |
12.06.2010 |
|
Cho Benn Holback is pleased to announce that Rachel Collier has joined the firm as Marketing Director. In this role, Ms. Collier is responsible for all aspects of proposal, interview, and award submission development, including team selection, proposal writing and coordination, presentation design, content development, and coaching, and award submission writing and layout. Working closely with CBHA’s Principals and marketing team, she plays a critical role in securing new design contracts for the firm. Ms. Collier is a graduate of Washington College with a Bachelor of Arts in Business Management degree. She is a member of the Society for Marketing Professional Services (SMPS). |
|
|
|
| |
|
|
|
|
|
|
| |
12.06.2010 |
|
Anath Ranon, AIA, LEED Green Associate has recently been appointed as Commissioner of the Baltimore City Commission for Historical and Architectural Preservation (CHAP). |
|
|
|
| |
|
|
|
|
|
|
| |
04.28.2010 |
|
Cho Benn Holback has begun designing the renovation of the Maryland Institute College of Art, Graduate Studio Center in Baltimore. The existing 1915 warehouse will be transformed into a dynamic hub of graduate study programs housing shared galleries, lecture hall, meeting, work and fabrication space, café, and painting, mixed-media and photography studios that will anchor MICA's presence on North Avenue. |
|
|
|
| |
|
|
|
|
|
|
| |
04.23.2010 |
|
Two local shelters designed by Cho Benn Holback have recently started construction. Restoration Gardens, located in the Southern Park Heights neighborhood of Baltimore is a 43 unit complex for young adults with a history of homelessness. In Annapolis, Lighthouse Shelter provides housing, job training, employment resources and after school activities for homeless men, women and families. The new 24,000 square foot facility is seeking LEED silver certification. |
|
|
|
| |
|
|
|
|
|
|
| |
04.22.2010 |
|
Humanim and Cho Benn Holback continue to be acknowledged locally and nationally for the renovation of the American Brewery in East Baltimore. The project was recently recognized by; the Urban Land Institute, the Baltimore Business Journal, the Daily Record, the Maryland Historical Trust, AIA Maryland, AIA Baltimore, the Association of Building Contractors, the National Housing & Rehabilitation Association, and Baltimore Heritage. |
|
|
|
| |
|
|
|
|
|
|
| |
01.01.2010 |
|
Happy New Year!
Cho Benn Holback is happy to announce that Anath Ranon has been named Senior Associate.
|
|
|
|
| |
|
|
|
|
|
|
| |
12.11.2009: |
|
The Forbush School has been highlighted by the Institute for Human Centered Design as an example of successful universal design.
> IHCD Case Study - The Forbush School
> Forbush School
|
|
|
|
| |
|
|
|
|
|
|
| |
12.04.2009: |
|
Barbara Ingram School for the Arts has won a 2010 Shirley Cooper Award. The award is granted annually by the American Association of School Administrators (AASA). The jury was particularly impressed by how the school's unique situation in historic Hagerstown, Maryland influenced its design.
Going beyond just green building attributes the school is a two sided building that preserves the past and celebrates its mission. In spite of a tight site and narrow floor plates, the Barbara Ingram School maximizes educational opportunities and celebrates its mission through planning, color, lighting, way finding, interconnectivity, partnerships, socially connecting to the city and thorough unique funding and operational models.
> 2010 AASA Architectural Awards and Citations
|
|
|
|
| |
|
|
|
|
|
|
| |
11.25.2009: |
|
The University of Baltimore Liberal Arts & Policy Building has been awarded a 2009 Midtown Development Award by the Midtown Development Corporation.
> UB news item
|
|
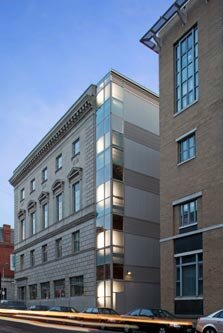 |
|
| |
|
|
|
|
|
|
| |
11.09.2009 |
|
The ribbon-cutting ceremony to celebrate the completion of Aberdeen Hall at Harford Community College was held on Friday, October 30, 2009.
Aberdeen Hall, a science, technology, engineering, and math building was funded mostly by the state and county. The $12.4 million project included a new 20,000SF, 3-story lab addition which includes four biology labs, two chemistry labs, an instrumentation room, and rooftop greenhouse. Construction began July 2007 and was completed January 2009.
The lobby to Aberdeen Hall (which opened in 1964) has been named after Heather L. Hurd, a graduate of Harford Community College, who died in a car accident in January 2008. The Hurd family, along with several college administrators and local elected officials, attended the ceremony held outside the newly renovated building.
|
|
|
|
| |
|
|
|
|
|
|
| |
11.06.2009 |
|
National Park Service: "Installing Green Roofs on Historic Buildings"
> Brewers Hill
|
|
|
|
| |
|
|
|
|
|
|
| |
10.06.2009 |
|
Arts Schools Network serves as a resource for leaders of arts schools, arts integration schools and complimentary arts and education organizations. The Arts Schools Network 27th Annual Conference begins Tuesday, October 27, 2009 in Arlington, Virginia. Baltimore School for the Arts and Barbara Ingram School for the Arts will be discussed on October 28 & October 30 respectively.
For more information please visit Arts Schools Network.
|
|
|
|
| |
|
|
|
|
|
|
| |
10.06.2009 |
|
Architecture Exchange East 2009 will be held in Richmond, Virginia November 4-6, 2009. On November 5, Cho Benn Holback + Associates will be discussing the significant and historic breweries & distilleries in Baltimore. Come hear about how the restoration and rehabilitation of these magnificent structures utilized Historic Tax Credits as well as Green Tax Credits.
> ArchEx
|
|
|
|
| |
|
|
|
|
|
|
| |
09.21.2009 |
|
Mondawmin Mall, a renovation done by Cho Benn Holback + Associates, was named Baltimore's Best Mall under the Goods and Services category for 2009. To read more, please visit the City Paper's web site. |
|
|
|
| |
|
|
|
|
|
|
| |
09.17.2009
|
|
The University of Baltimore Liberal Arts & Policy Building will be discussed at a Preservation in Practice conference entitled Metropolitan Floor System: A Case Study from the University of Baltimore on Thursday, October 22, 2009 at 2:30pm.
The second project featured will be a workshop and tour of the Adaptive Use of the American Brewery on Saturday, October 24, 2009 at 8:00am. Pre-registration is required.
More information on the conference can be found at the Traditional Building Exhibition and Conference web site.
> American Brewery
|
|
|
|
| |
|
|
|
|
|
|
| |
09.09.2009: |
|
Three Cho Benn Holback + Associates projects have won AIA Maryland awards. The big winner at the annual awards ceremony was American Brewery which took home Public Building of the Year honors. The University of Baltimore Liberal Arts and Policy Building and Brooklyn Green housing were Merit Award winners.
> American Brewery
> AIA Maryland 2009 Design Awards
|
|
|
|
| |
|
|
|
|
|
|
| |
08.08.2009: |
|
Barbara Ingram School for the Arts impresses even the toughest of crowds.
> Highlights of School for the Arts (The Herald-Mail)
|
|
|
|
| |
|
|
|
|
|
|
| |
06.19.2009: |
|
Cho Benn Holback + Associates is proud to be ranked as the 33rd largest minority-owned business in the Baltimore area by the Baltimore Business Journal.
|
|
|
|
| |
|
|
|
|
|
|
| |
06.18.2009: |
|
Historic 1900's theatre and Elk's Lodge to house school for the arts opening August 2009.
> Ingram School for the Arts a blank canvas (The Herald-Mail)
|
|
|
|
| |
|
|
|
|
|
|
| |
06.18.2009: |
|
Cho Benn Holback + Associates is part of the development and design team selected to transform Highlandtown Middle School into market-rate apartments and retail space. The 258,000 SF Baltimore school was originally constructed in 1934. More details about the project named The Patterson can be found in the Baltimore Sun article linked below.
> School will house apartments (Baltimore Sun)
|
|
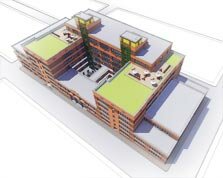 |
|
| |
|
|
|
|
|
|
| |
06.16.2009: |
|
Cho Benn Holback + Associates now has two projects underway at Coppin State University. A significant renovation and modernization to the Parlett L. Moore Library is currently under construction. CBH+A designed all new ceilings and lighting for the five-story building at the heart of the 52-acre West Baltimore campus.
Additionally, Cho Benn Holback + Associates has recently begun planning studies for the school's main quad. The open space links the Library, Student Center and a classroom building to the rest of campus.
|
|
|
|
| |
|
|
|
|
|
|
| |
05.22.2009: |
|
Cho Benn Holback + Associates will be presenting at Preservation Maryland’s 2009 Preservation and Revitalization Conference to be held in Baltimore May 28th and 29th. Firm members will be presenting and/or touring through recent CBH+A projects, including the Baltimore School for the Arts, the American Brewery, Clipper Mill, Brewers Hill, and American Visionary Arts Museum.
> Baltimore School for the Arts
> American Brewery
> Clipper Mill
> Brewers Hill
> AVAM
|
|
|
|
| |
|
|
|
|
|
|
| |
05.20.2009: |
|
Cho Benn Holback + Associates has been named one of the top 100 architecture firms in the U.S. by ARCHITECT magazine. CBH+A checks in at #74 in the May issue (also available online).
We designed the ARCHITECT 50 quite simply to promote a more well-rounded definition of success. The criteria for inclusion comprise a trifecta of critical goals for every practice: profitability, sustainability, and design quality.
> ARCHITECT Online top 100 U.S. architecture firms
|
|
|
|
| |
|
|
|
|
|
|
| |
05.20.2009: |
|
David Benn has been named a trustee of Preservation Maryland. The group's annual conference is slated for May 28-29th.
> Preservation Maryland
|
|
|
|
| |
|
|
|
|
|
|
| |
05.19.2009: |
|
WYPR (88.1 in Baltimore) will be airing a short segment on American Brewery at 7am and 9am on Wednesday, May 20th. The brewery adaptive reuse was also featured in the recent Northeast edition of the The Architect's Newspaper in an article titled Brauhaus Proud.
> American Brewery
> WYPR audio segment
> The Architect's Newspaper
|
|
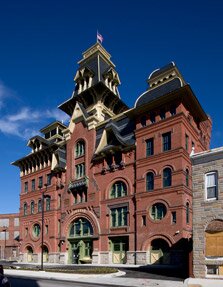 |
|
| |
|
|
|
|
|
|
| |
05.06.2009: |
|
The Roman Catholic Archbishop of Baltimore has begun master planning studies on two area churches. Cho Benn Holback + Associates is currently working with Holy Korean Martyrs Parish in Baltimore and Our Lady of Perpetual Help in Edgewater on conceptual studies for expansion. A combination of new addition and renovation options are being considered to help further the missions of the two churches.
> Archdiocese of Baltimore
> Holy Korean Martyrs Parish
> Our Lady of Perpetual Help
|
|
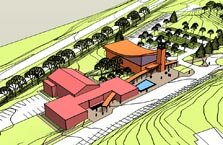
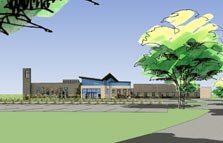
|
|
| |
|
|
|
|
|
|
| |
05.01.2009: |
|
Cho Benn Holback + Associates recently collaborated with Hord Coplan Macht on a redesign of Harris Creek Park in Canton. David Benn, CBH+A Principal and board member of the Waterfront Partnership of Baltimore headed the design highlighted in the May issue of the Urbanite Magazine.
> Urbanite - Drawing Board May 2009
> Waterfront Partnership of Baltimore
|
|
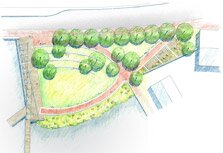 |
|
| |
|
|
|
|
|
|
| |
04.17.2009: |
|
University of Baltimore's newest building will formally open on Sunday, April 19th. The Liberal Arts and Policy Building - home to UB's School of Communication Design and the Schaefer Center for Public Policy - was converted into a modern academic building by Cho Benn Holback + Associates.
The classically inspired building at the corner of Charles and Preston streets was constructed in the early 1920s as a Knights of Pythias headquarters. It subsequently was home to the popular Club Charles and various banks. Many features of the original building have been restored or preserved including the limestone facades, grand stair, terracotta tile floor featuring symbols of the zodiac, and stained glass windows.
The building totals 60,000 sf on five floors, plus a basement. Throughout the facility, labs, classrooms, study areas and offices will showcase an intense hub of academic activity.
> UB LAP Building ribbon cutting info
|
|
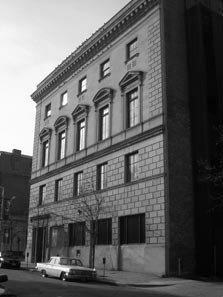 |
|
| |
|
|
|
|
|
|
| |
04.06.2009: |
|
Forbush School has received an Award of Merit for Interior Design from Inform Magazine and the Virginia Society AIA. All 21 winners will be published in the upcoming June issue.
> Inform Awards - 2009
> Forbush School
|
|
|
|
| |
|
|
|
|
|
|
| |
03.17.2009: |
|
Please join us for an Urban Design Soirée on Baltimore zoning taking place on the Vernal Equinox
BALTIMORE CITY is moving to rewrite and replace their 1971 Zoning Code. Come help us identify areas where the City needs attention to its Urban Form. Beyond reinforcing the existing fabric, what are places that might have other urban designs / forms? Also please bring examples of urban designs you are doing to discuss—TODs, neighborhoods, etc.
When: Friday, March 20, 2009, 6:30-9:00pm
Where: The Mies Building at One Charles Center, 100 N. Charles Street
in the 14th floor offices of Cho Benn Holback + Associates
RSVP:
> Urban Design Soirée flyer (PDF)
> CBH+A office location (Google Maps)
|
|
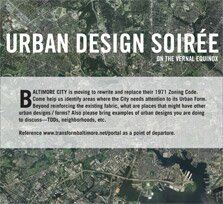 |
|
| |
|
|
|
|
|
|
| |
03.05.2009: |
|
Three Cho Benn Holback + Associates projects are currently being featured in a traveling exhibition curated by Dean Garth Rockcastle of the University of Maryland School of Architecture, Planning and Preservation. The focus of the exhibit, titled Subsequent Action: creative work on neglected ground, is the renewal of blighted structures and sites through built interventions. Now on display through March 13 in Kibel Gallery at College Park, the works will subsequently travel to numerous venues in the next two years.
The creative work featured in this exhibition shares an enthusiasm and commitment to discover and reawaken the neglected, underutilized, marginalized, derelict, or even ruined structures, landscapes, and urban contexts, through insightful, constructive and creative engagement of new interventions, additions and/or adaptive reuse.
To discover more about the CBH+A projects featured, follow these links:
> Clipper Mill
> Jim Rouse Visionary Center at AVAM
> London Town Visitor Center + Museum
|
|
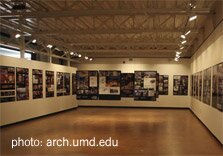 |
|
| |
|
|
|
|
|
|
| |
02.12.2009: |
|
CBH+A recently collaborated with Foster + Partners, NY and London on the international competition to design a new Law School for the University of Baltimore. Working with an esteemed project team which included Field Operations and Buro Happold Engineers, the design focused on a building that would give a new identity to the city of Baltimore and the campus as a whole, unify and enrich the collegiate campus, and form a creative, uplifting environment in which to teach, study and work. The team, allied with the belief that architecture is generated by the material and spiritual needs of people, proposed a sustainable building that would become a new focal point and symbol for the University.
Through a sustainable approach to architecture and the belief that the quality of our surroundings has a direct influence on the quality of our lives, the building becomes a gateway defining a significant point of entry to the campus from Penn Station and consolidates all the law facilities under one roof.
> Foster + Partners
> Field Operations
> Buro Happold
|
|
|
|
| |
|
|
|
|
|
|
| |
02.06.2009: |
|
Virginia Wesleyan College's Hofheimer Library renovation has been completed. CBH+A helped transform the forty-year old structure at the heart of the Norfolk, Virginia campus into a visible and accessible state-of-the-art library. An addition fronting the main quad provides an inviting, vibrant lounge and 24-hour study room with controlled separate entrance. Another new infill provides a gallery and study area. Other major updates include group study rooms and high-tech and computer classrooms. |
|
|
|
| |
|
|
|
|
|
|
| |
01.28.2009: |
|
The American Association of School Administrators has broadcast a press release detailing its 2009 Walter Taylor Award winner, Baltimore School for the Arts.
"Completed over four years, the result is state-of-the-art facilities that incorporate the historic charm of original features -- a brownstone entry, a cantilevered, circular stairway and unusual multipaned circular windows. What was once a narrow, shadowy alleyway between two buildings is now a bright, inviting corridor linking the school and the new 10,000-square-foot dance studio. An unused, lower-level swimming pool was converted into a sculpture studio, and a ballroom was turned into an auditorium that is used by the school and community."
> Baltimore School for the Arts
> AASA press release
|
|
|
|
|
|
|
|
|
|
|
|
|