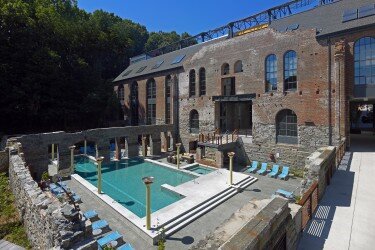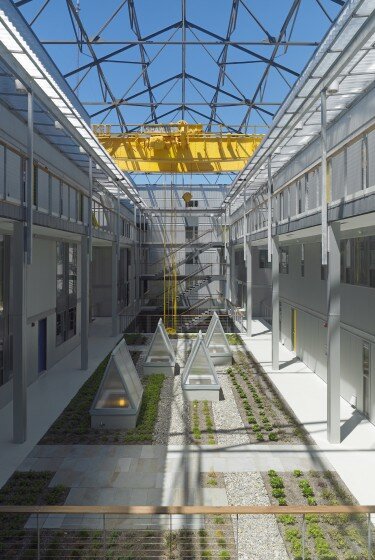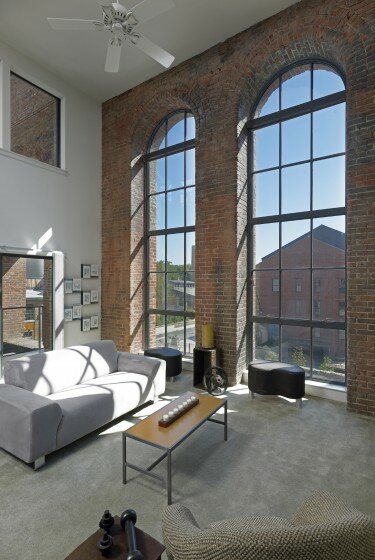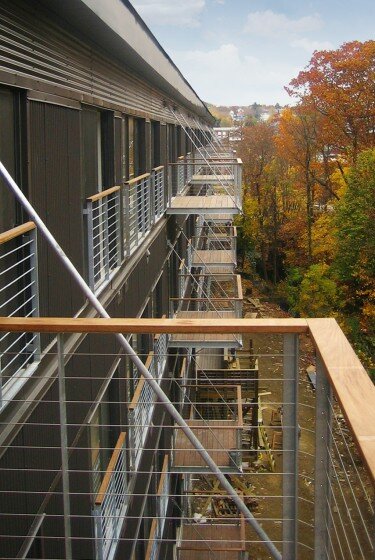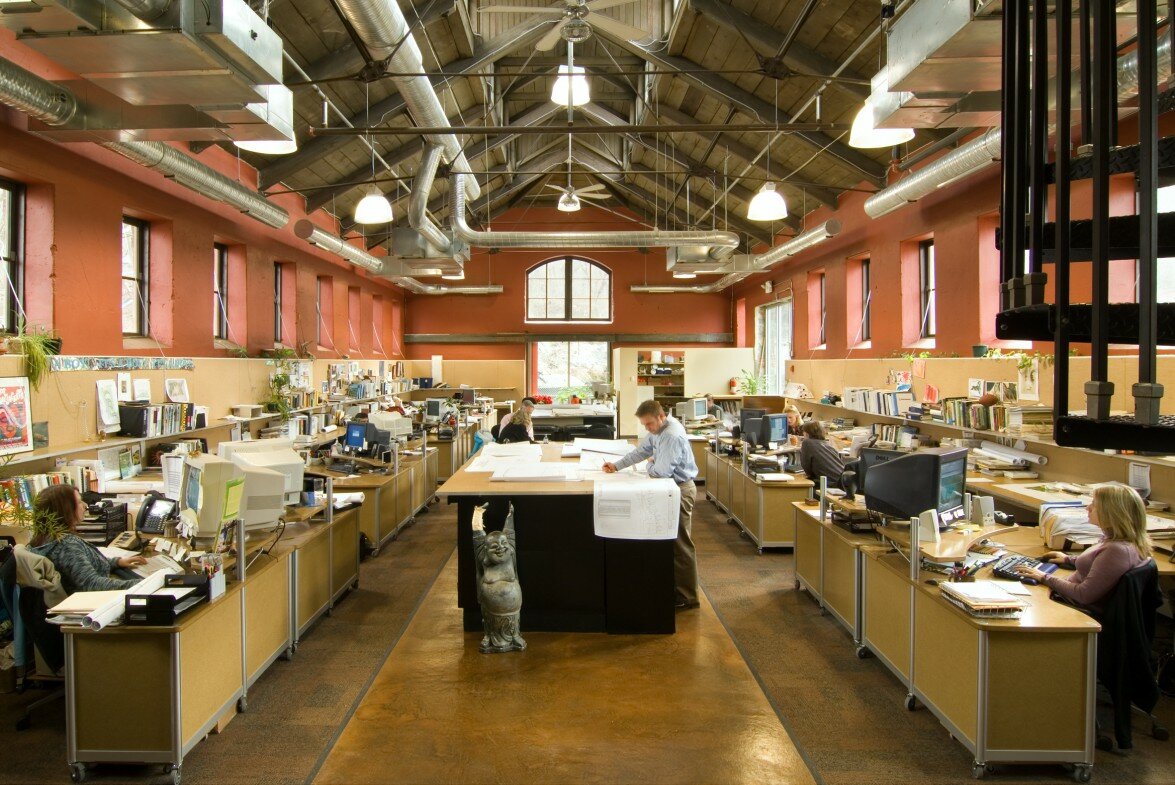Clipper Mill
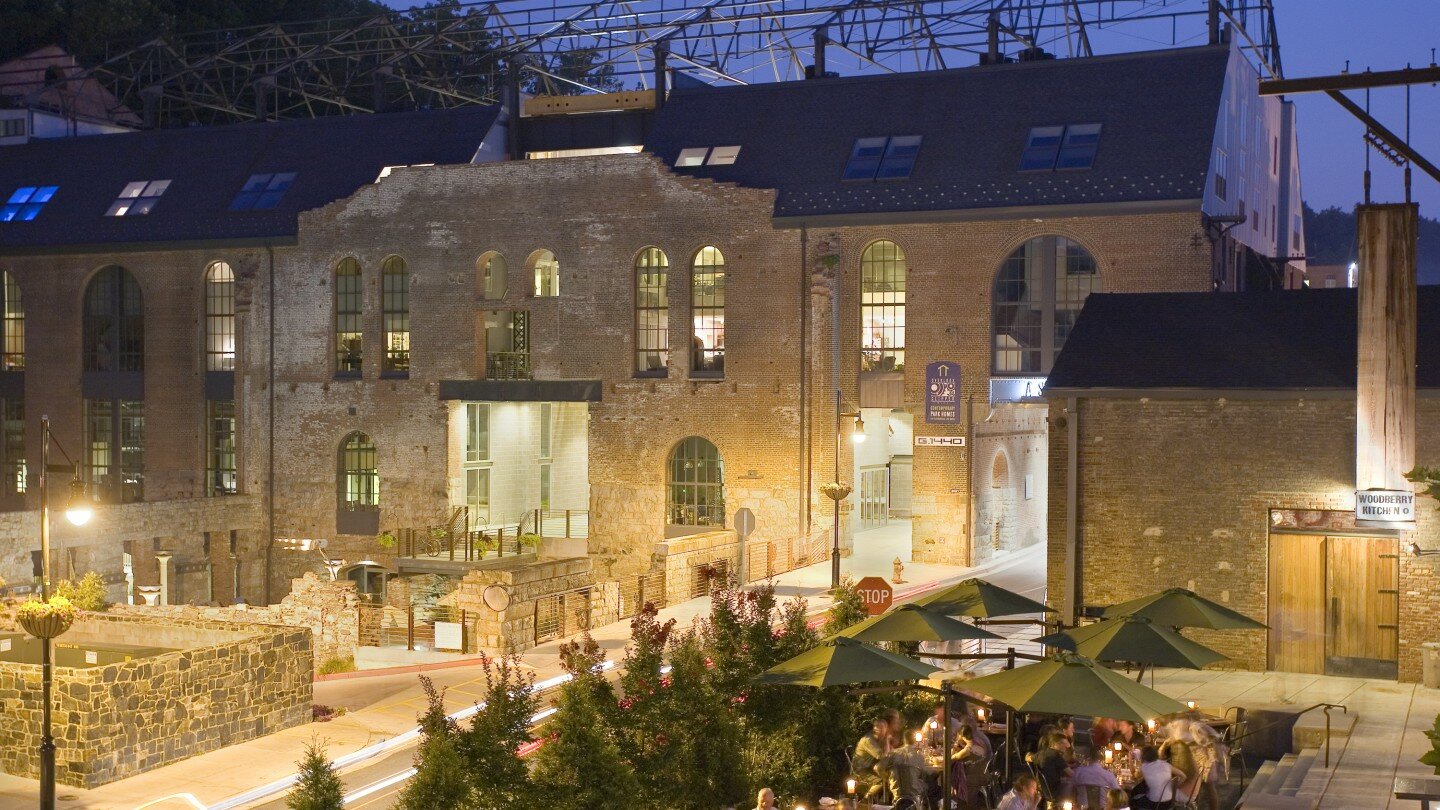
Clipper Mill Industrial Park is a historic site located along the Jones Falls Valley. The 17-acre property is uniquely situated between Hampden’s emerging arts urban lifestyle and the original forested hillside of historic Druid Hill Park. With direct connection to Baltimore’s greenway and mass transit, Clipper Mill is Baltimore’s premier transit-oriented development.
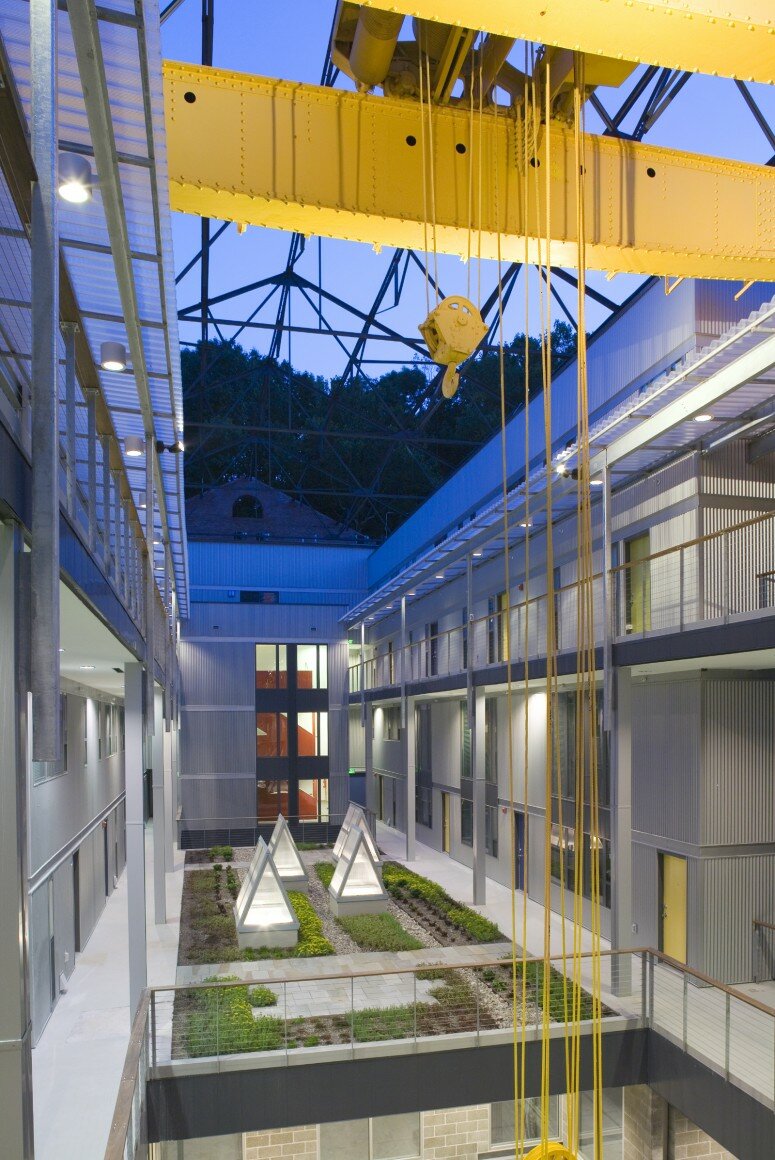
Contemporary expression in a historic shell - the Assembly Building
- Upper courtyard of this circa 1890 building, the centerpiece of the redevelopment, features the exposed steel and crane left over after a devastating fire.
- Leaving behind only the masonry shell, exposed structural steel, a fifty-ton crane and stone wall fragments, 36 residential units and 10,000 square feet of commercial office space are contained within this historic ruin.
- Multi-tiered open air courtyards reveal the past while connecting a diverse visual experience in scale, program and amenity.
- Interiors take advantage of large industrial window openings and create double story lofts with exposed existing steel, brick and simple new finishes.
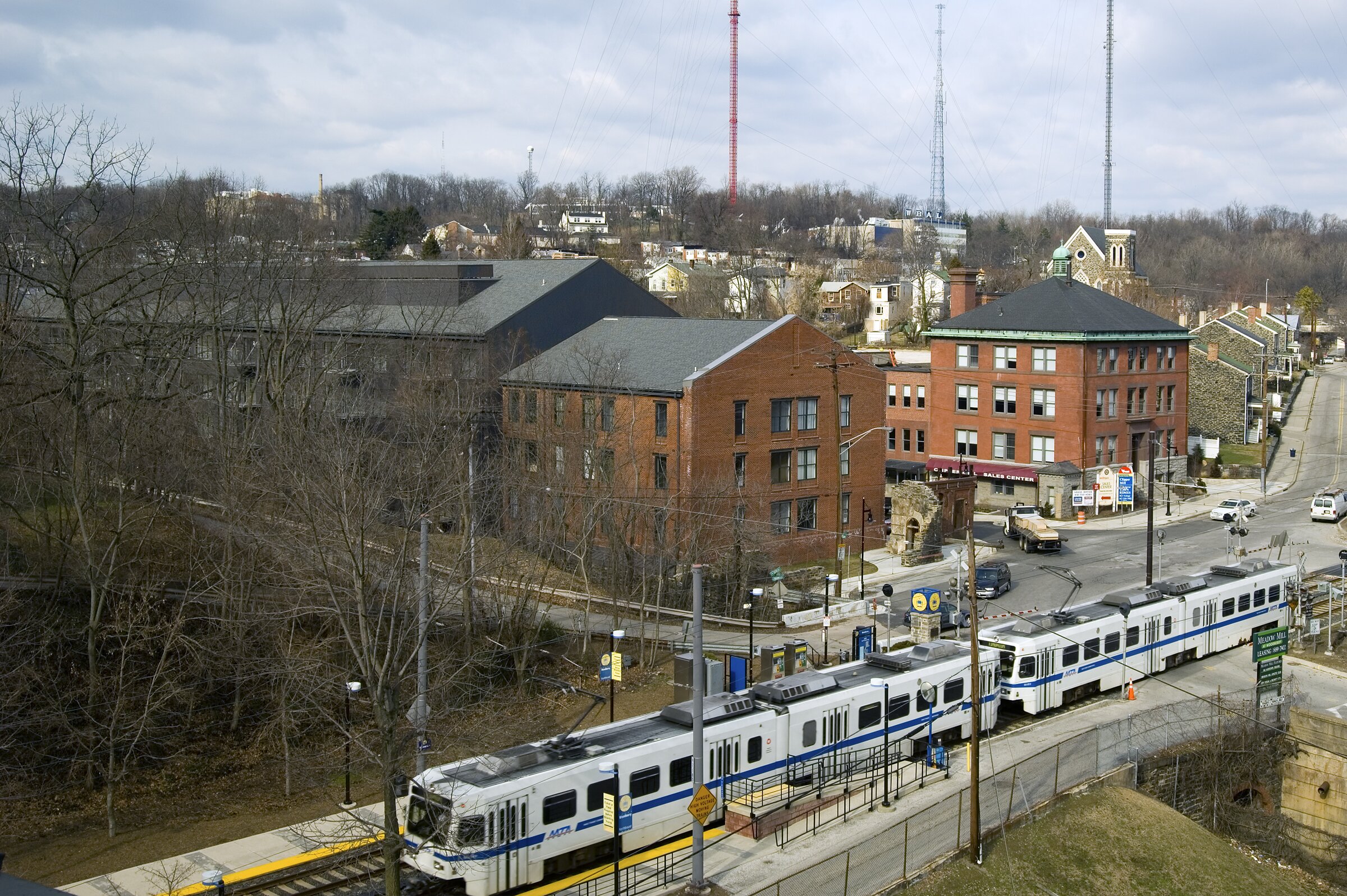
The strategy behind this urban plan is to move from a history of industrial production and environmental stress to a sustainable mixed-use urban environment that values the future. The density and diversity of the project rejects sprawl in favor of a model that keeps human uses within compact proximity. Buildings, building shells and building fragments were all seen as resources.
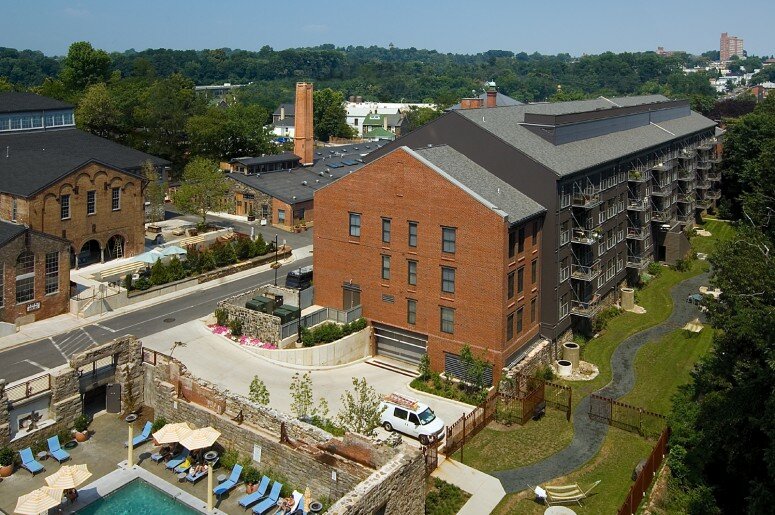
Re-establishing urban edges - the Mill Race Apartments
- The only new building on the site is built within the ruins of the Erecting Shop, and meets its parking needs underground, thereby contributing to the site's impervious area by a factor of zero.
- Offering views of the stream and hillside, the Mill Race re-establishes building edges that used to dominate Clipper Mill.
Sustainability through adaptive use - the Stables Building
- Interior is transformed into an open office for environmentally conscious tenant.
- Industrial landscape sets off the natural wooded area that has encroached into the site over the years.
- A Living Wall is integrated with the building's mechanical systems.
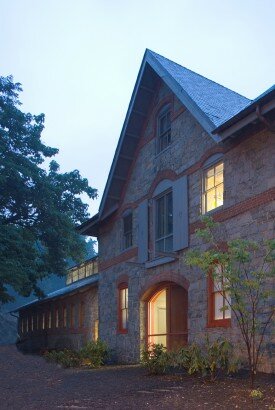
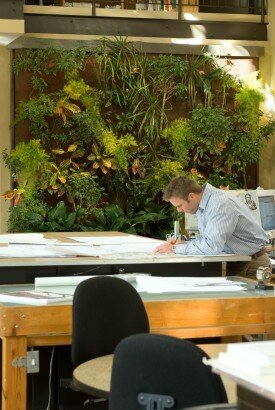
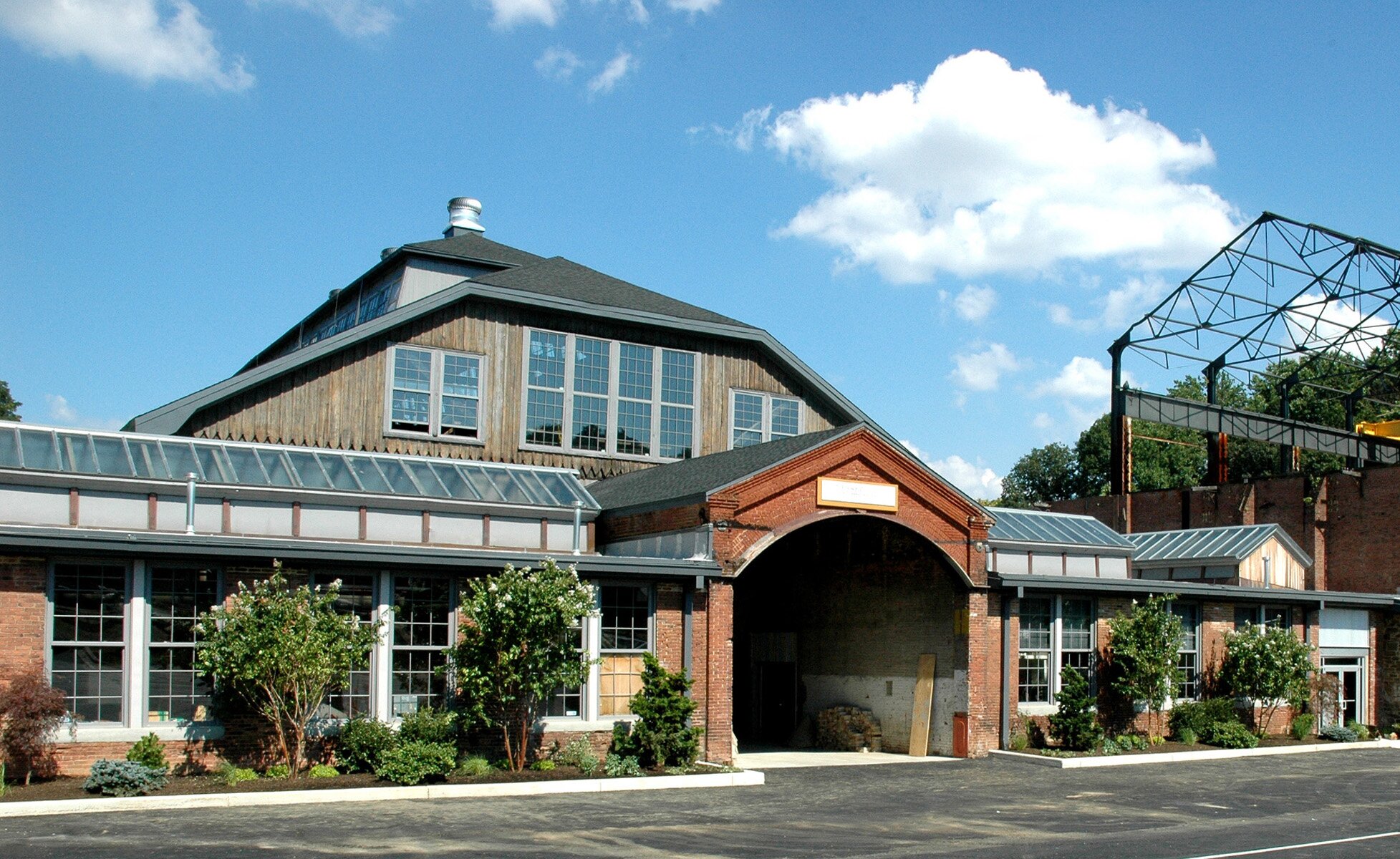
The adaptive reuse of the Foundry Building restores the building to a semblance of its original activity, housing a collection of commercial artisans ranging from metalworkers, glassblowers to hand-crafted ceramic tiles. An art gallery, along with a restaurant and plaza invites the surrounding community into the heart of the site to appreciate this tradition as an asset to their greater neighborhood.
