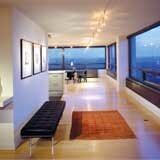
Emmer Residence
2003 | Baltimore, MD
The client, in search of an urban lifestyle, purchased two end units in Mies van der Rohe’s Highfield House built in 1963. Earlier renovations eliminated the open plan by adding partitioned rooms. The design challenge was to return to Mies’ original concept yet meet the client’s program and privacy needs for a large family. Fixed and operable translucent glass planes compliment the thin existing walls, clarify new from existing construction, maintain the open plan concept and restore continuous views of Baltimore City.

