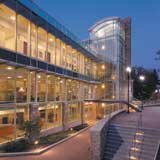
Loyola College - College Center East
1996-1999 | Baltimore, MD
The College Center East project consists of 50,000 SF of renovation and a 30,000 SF addition for a total of 80,000 SF over 4 levels. The program includes a full range of student related functions, office suites for the Departments of Athletics and Student Development, a 400 seat multi-purpose room, bookstore, food court, coffee house, and reading room. The new atrium, composed of a three-story glass wall and the stone facade of an historic building, connects disparate levels and creates an interior thoroughfare for students.
-2000 MARYLAND AIA DESIGN OF EXCELLENCE AWARD
-1999 BALTIMORE AIA DESIGN AWARD

Student Centers
> project 1
> project 2
> project 3
