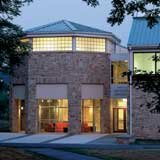
Goucher College Meyerhoff Center
1989-1991 | Baltimore, MD
This dynamic facility consolidates fine arts and theater functions into one unified building. Strategically located to create a quad-like green space for adjacent academic buildings, the building houses classrooms, studios, faculty offices, gallery, lecture room, seminar room, multi-purpose theater, associated back-up, and a student lounge.

Fine +
Performing Arts
> project 1
> project 2
> project 3
