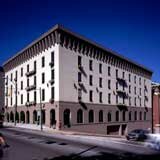
Annie E Casey Foundation Headquarters
1993-1994 | Baltimore, MD
This 50,000 SF renovation represents the vibrant transformation of a 1960's building into headquarters for the Annie E Casey Foundation. The interior was completely transformed through the inclusion of a 5-story atrium. The exterior renovation that included the addition of an arcade, custom-designed window boxes and hand-crafted lighting, has given new life and a more fitting character to a building within the historic context of Mt. Vernon Square.
-1995 BALTIMORE HERITAGE HISTORIC PRESERVATION AWARD
-1995 CHAP - BEST COMMERCIAL RENOVATION
-1995 BALTIMORE MAGAZINE - BEST RENOVATED BUILDING

Non-Profit Organizations
> project 1
> project 2
> project 3
